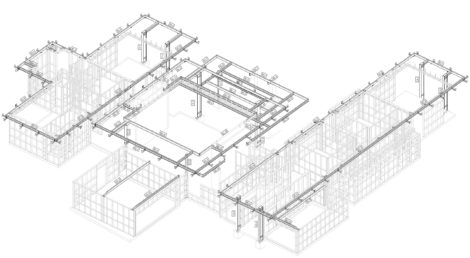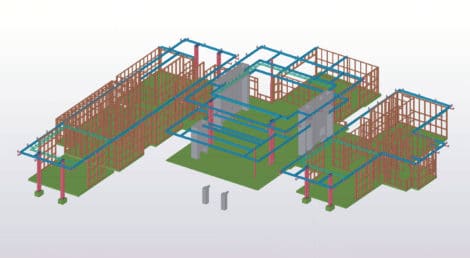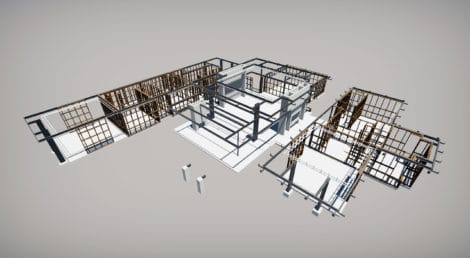Building information modelling or BIM is a design tool that helps architects, engineers and construction firms transform the way projects are designed and constructed by collaborating on decisions early in the planning phase.
A BUILDING INFORMATION MODEL(BIM) is a digital representation of the building that can be manipulated in real time. When there is a conflict/clash the user is alerted and a resolution can be addressed. Creating BIMs for projects promotes streamlined design and manufacturing which allows for scheduling efficiency accuracy in construction and reduced project and risk costs.
- Drawing
- Model View
- 3D rendered
Why is it important to work with firms that use BIM?
Building information modelling creates advantages for the client and investors in a building project.
We believe there are 3 KEY BENEFITS that should drive the adoption of BIM.
- Promotes integration. One of the least talked about advantages of BIM is the ability to use the design to connect different aspects of the building from the architecture, to engineering, to construction to building management. This integration across disciplines can create significant cost savings and advantages for a building project. As a subcontractor we can save money and speed up the project if we are involved early in the project.
- Reduces mistakes and unforeseen costs. A good football coach goes into a game with a well thought out game plan. Using BIM is no different. By laying out all the functional and physical features and collaborating on design systems for a building project, you can better respond to, and find resolution of problems early. This helps minimise unforeseen project costs, delays, and risks further down the road.
- Improved scheduling: BIM provides the ins and outs of your building project, allowing you to see step 2 and 3 as you are working on step 1.BIM not only focuses on building design but can also include product information and properties(thermal properties, geometries, model numbers etc) Knowing how all the inner-workings connect in a project makes scheduling and timing easier.
At Pengelly Resolve we have made a huge investment in 3d modelling with 3 full time detailers working in our Resolve detailing team. We use AutoCAD, Advance, Revit, Solid works, and Tekla software to develop our workshop drawing so we meet our first-time fit objective.
We have also invested in CNC equipment to take advantage of 3Dmodelling to build precision structural steel faster and cost effectively.
The projects we are building are increasingly more complicated and our RESOLVE drafting team needs to work with 2D drawings to integrate the concrete, steel, timber, tilt panels and services.
In many cases we spend 70% of the time resolving details from 2D drawings which is inefficient and expensive. More use of BIM by the industry would reduce this wasted time and money across all the trades.
In our view the future is BIM modelling and the benefits in quality and cost savings are key drivers in improving our industry. In the USA over 80% of construction companies use BIM and we are ready to assist our builders and consultants utilise the technology to improve workflows and reduce costs.
By Jim Marsh, Business Manager Pengelly Engineering
Talk to Jim or Aaron Campbell about how our Resolve drafting team can improve the building process.



